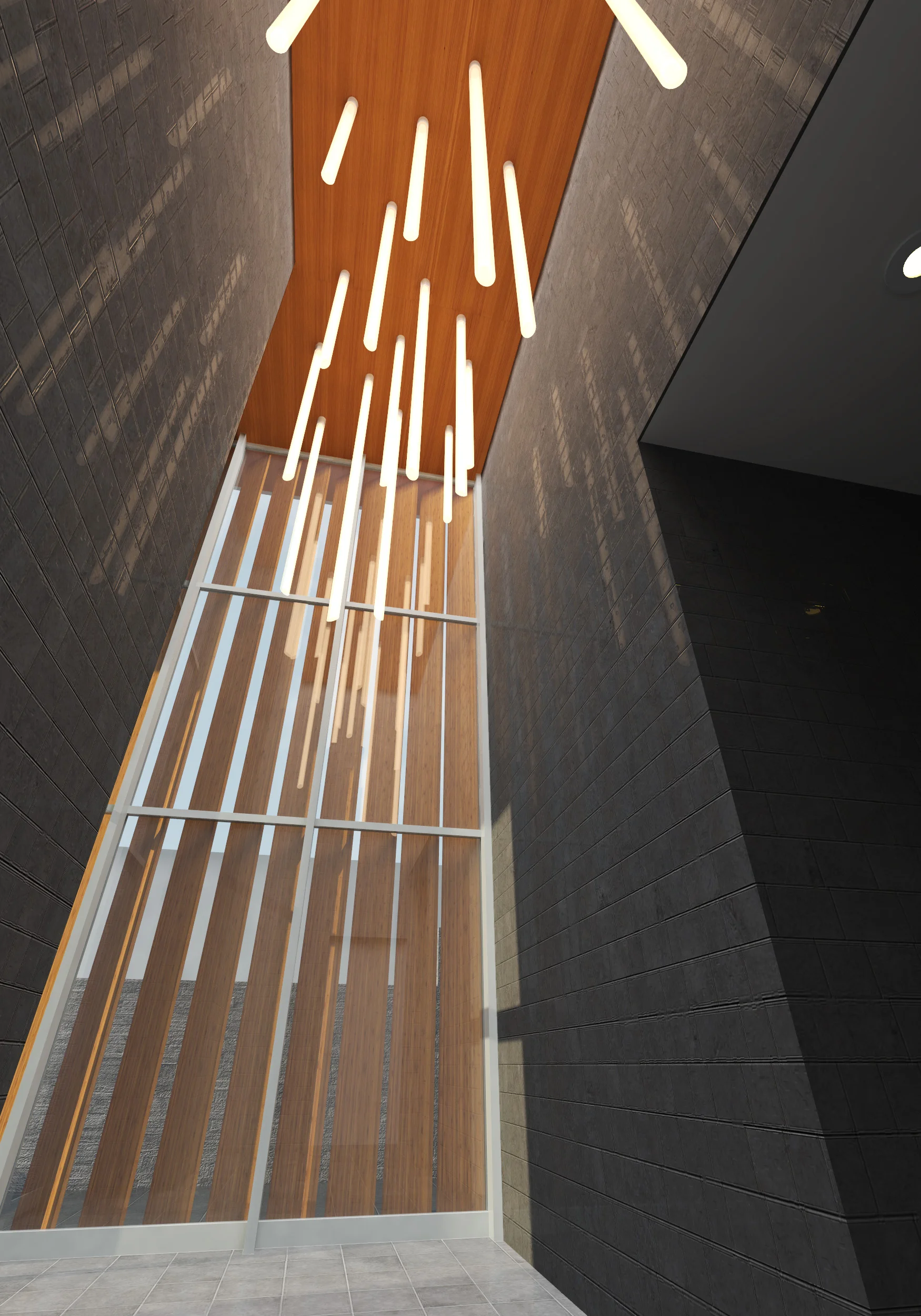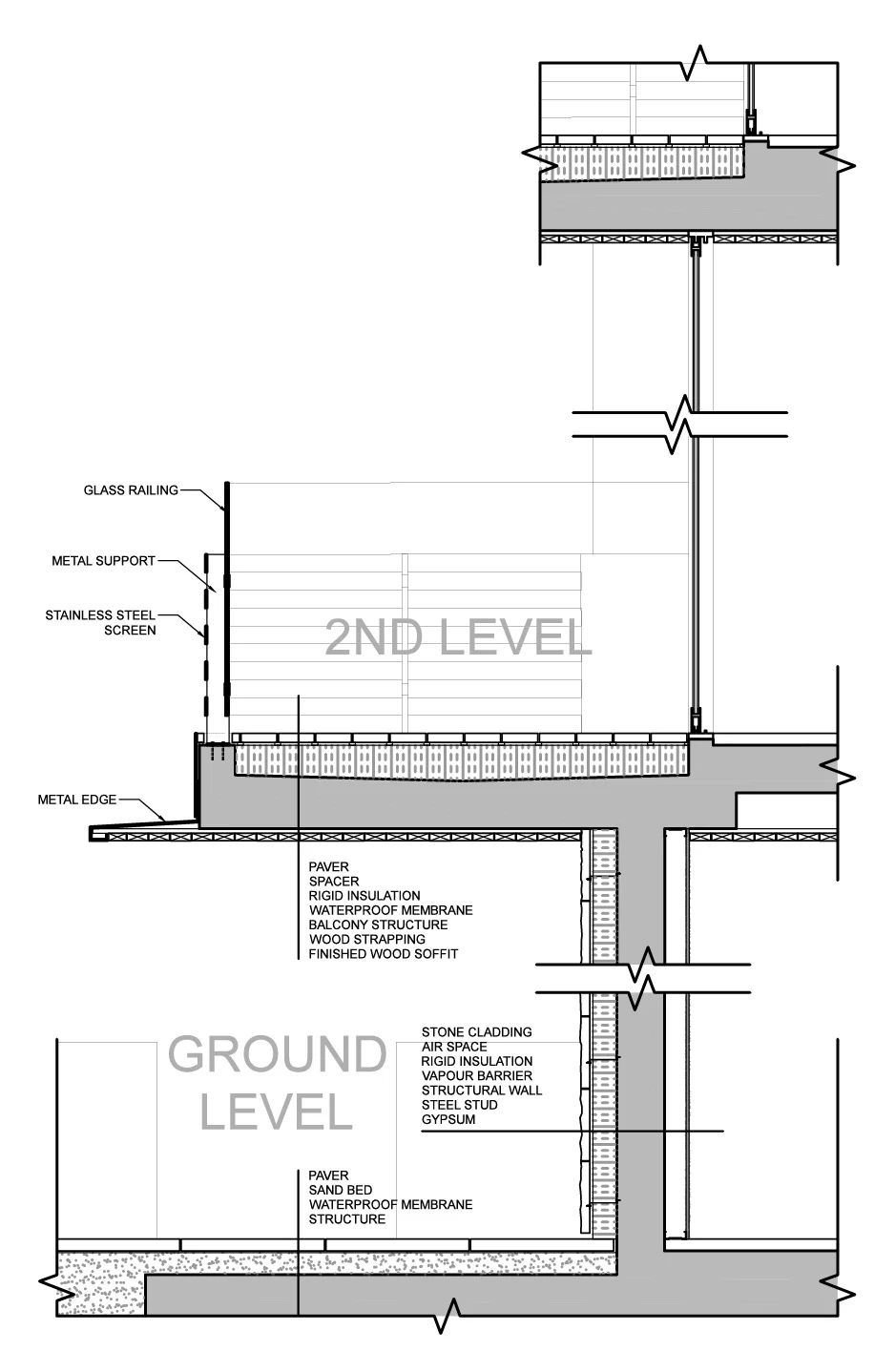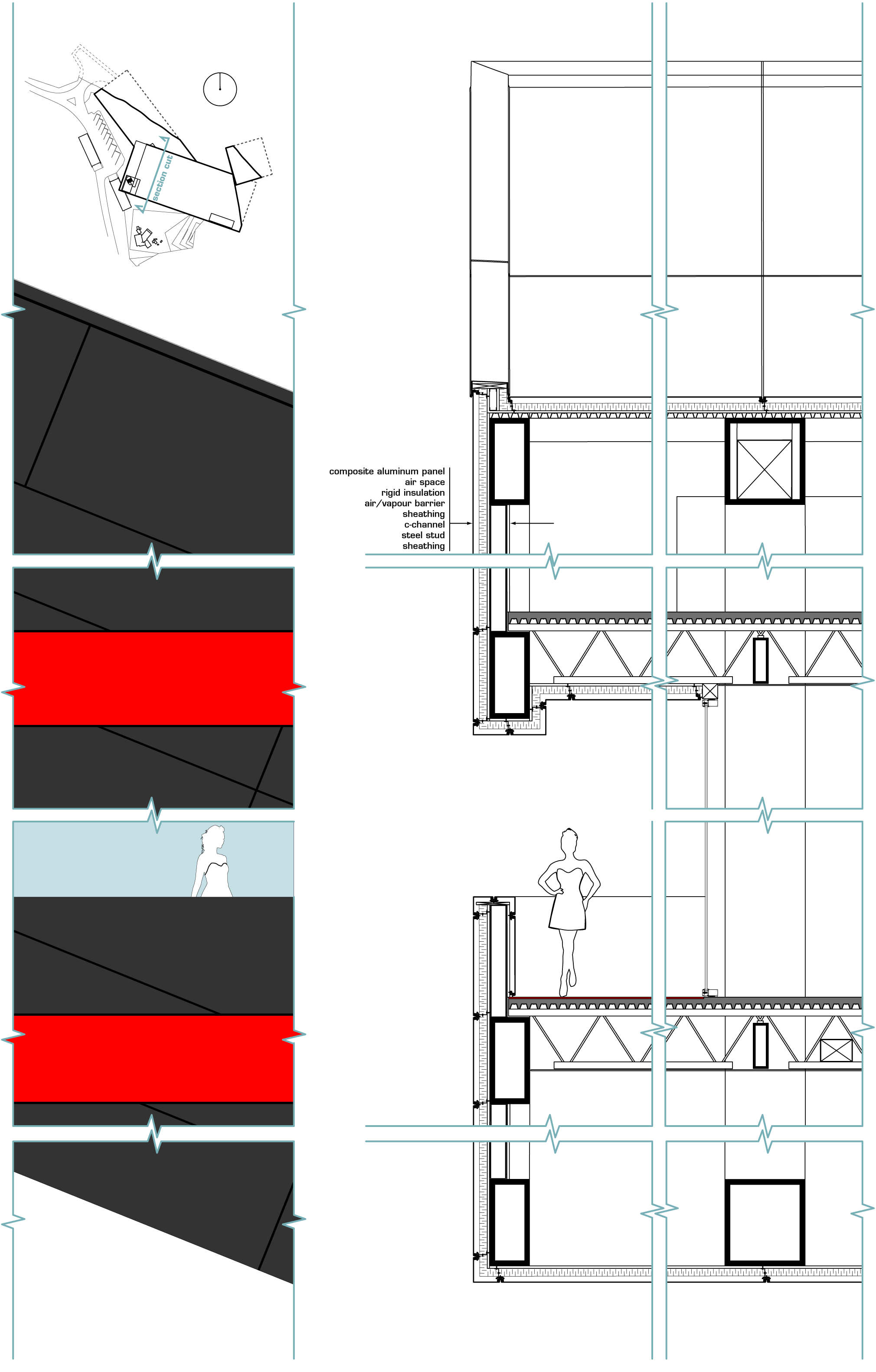Architecture
career and academic projects - 2009-2014
Residences at Birch Street
Vancouver - 2013-2014
This 4-unit high-end residential building was designed with an emphasis on outdoor balcony and patio space while also providing spacious and open interior layouts. I participated in all phases of design for this building but my work particularly focused on developing the building’s exterior.
Spinoza Centrum
Amsterdam - 2012-2013
A cultural centre in the heart of Amsterdam, the Spinoza Centrum is dedicated to the Dutch philosopher Baruch Spinoza. Wrapped in reflective aluminum panels and supported by 40 curved laminated wood ribs, this design houses exhibition and auditorium spaces, a small library and a circular glass elevator. Starting with a previously established overall shape, my role was to design and develop all aspects of the exterior and interior.
All Season
academic project - 2011
All-Season has been designed to provide quality outdoor public space during every season throughout the year, especially during Calgary’s harsh winters. At the heart of this building is a street-level outdoor market and event space protected from bitter winter winds coming primarily from the northwest. This space also receives direct sunlight as the building is oriented towards the path of the sun with a large, glazed roof structure angled to the south.
The Energeum
academic project - 2010
A museum of energy whose form symbolizes erupting tectonic plates and the hidden energies contained within our Earth.
Continuity
academic project - 2009
A wall designed to be permeable and to facilitate and encourage human interaction.



























